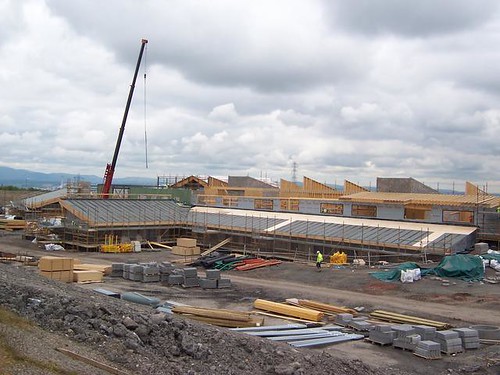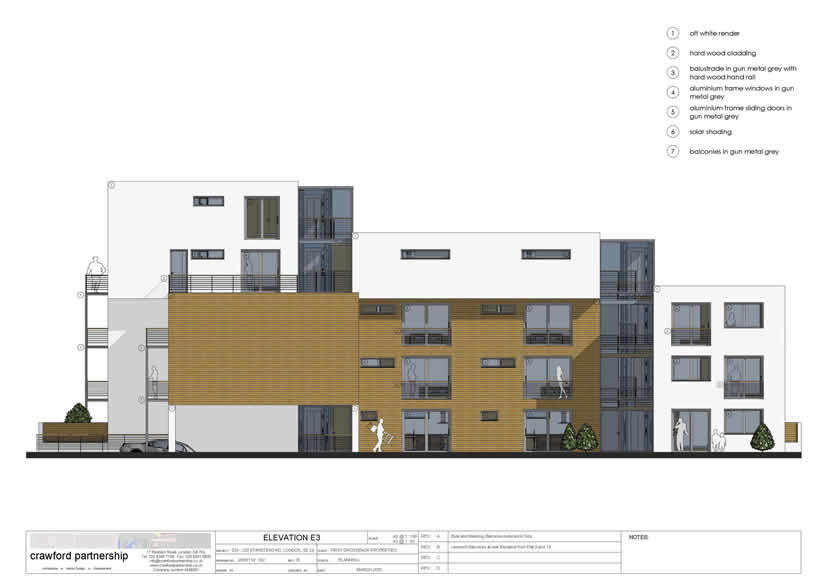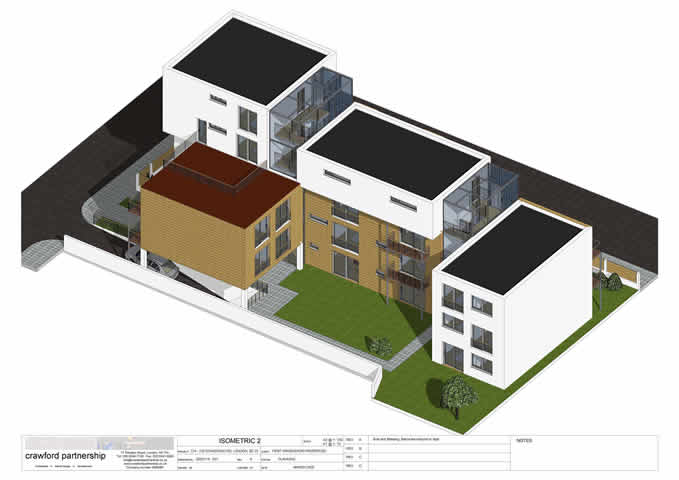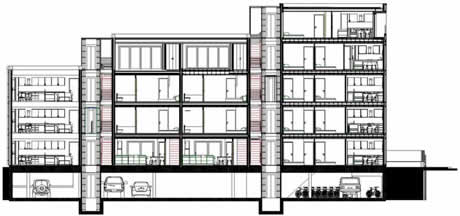High quality residential development. £4.2 million
Works near completion to create three storeys of high quality residential roof top apartments on top of an existing five storey commercial and office building at Farringdon Point in central London.
The new construction is a combination of Structural Insulated Panels and commercial timber frame, all specially designed and detailed by McCarey Simmonds to minimise the increase in load on the existing building structure. The structure is fabricated and erected by specialists, Build it Green, for design and build contractors Vector Build Limited all working to a demanding 50 week program for Farringdon Point Limited.






