Residential
McCarey Simmonds start work on the structural engineering design of three high end residential houses in Highgate, London, each with a sale value in excess of £10 million.
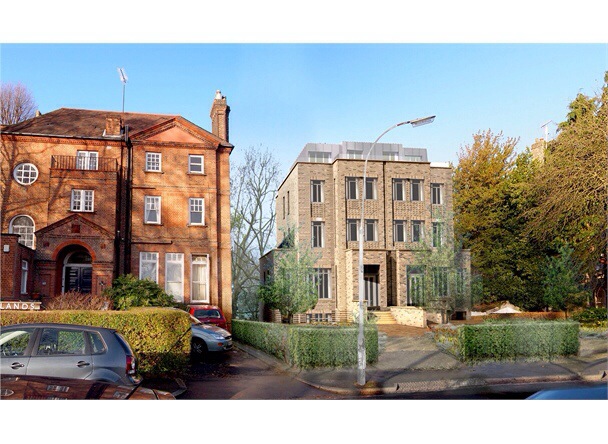
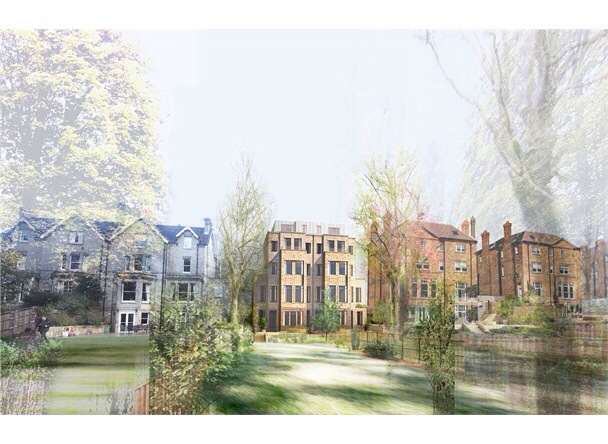

Warehouse conversion to motorsport workshop facility in Hampshire
Working again with obarchitecture, McCarey Simmonds were responsible for the Structural Engineering design for the conversion of an existing precast concrete portal framed warehouse structure into an automotive workshop facility for a team of internationally respected motorsport specialists in Hampshire.
Works involved the creation of an exposed mezzanine within the structure.
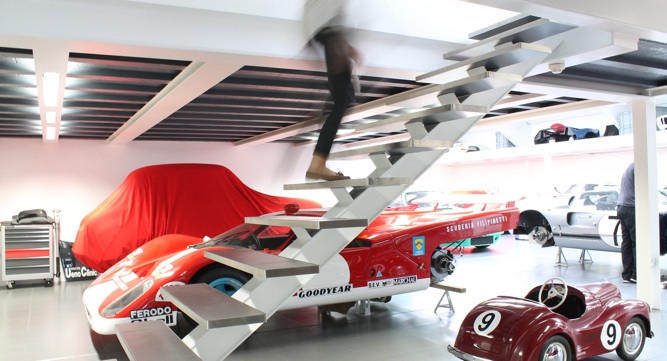
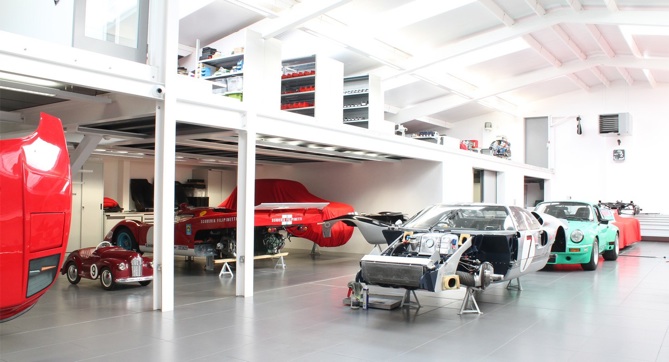
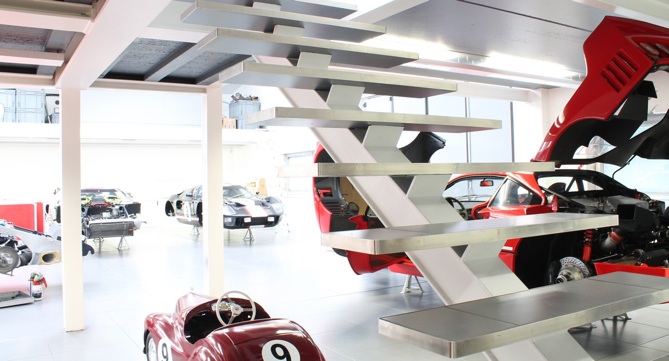
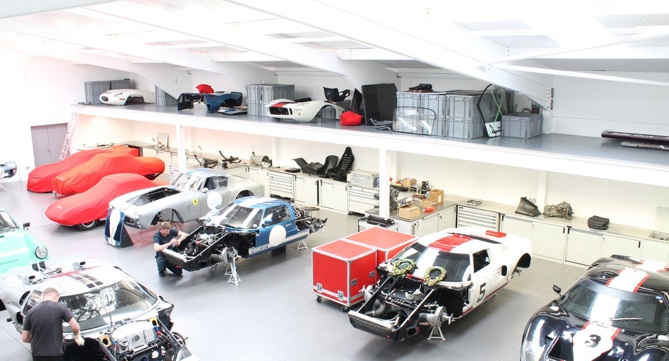
McCarey Simmonds are acting as client’s engineer on Phase 2 of The Nurseries in central Lewes.
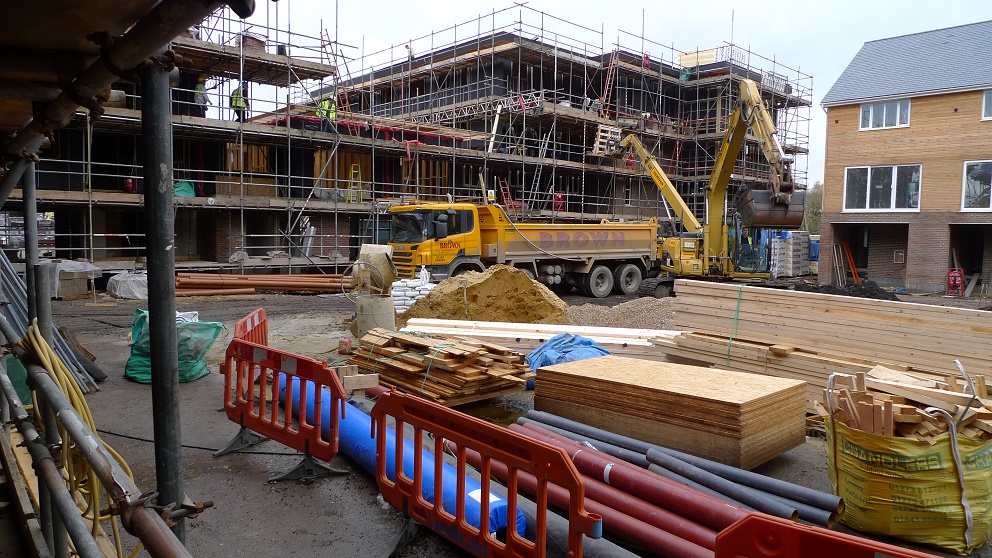
This development of 41 units, part town houses and part apartments are of timber frame construction with a masonry external leaf built off piled reinforced concrete ground beams. The project is managed by Accel Consulting Limited, architecturally designed by Axiom Architects with McCarey Simmonds being responsible for the foundation design and for overseeing the timber frame superstructure.
Winchester town house alterations
Works start on site on obarchitecture’s kitchen extension in Winchester. McCarey Simmonds are responsible for the structural Engineering design allowing for the complete opening up of the central kitchen space within the building.
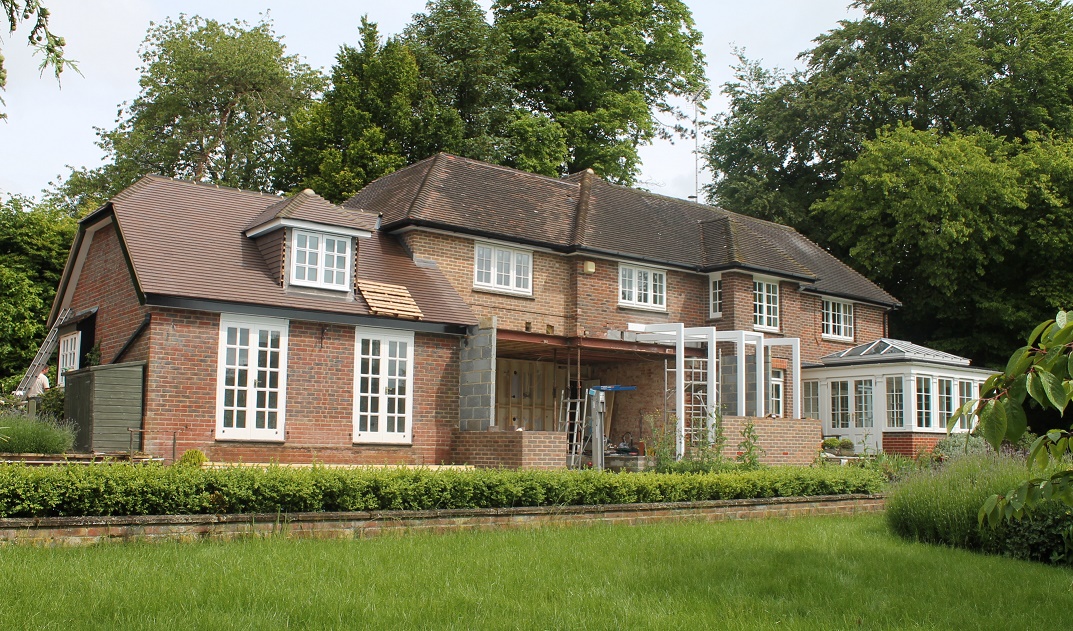

McCarey Simmonds assist South Korean artist Jihae Hwang with the structural engineering design of a lookout watchtower for the Gold Award winning ‘Quiet Time: DMZ Forbidden Garden’ at this years Chelsea Flower Show.
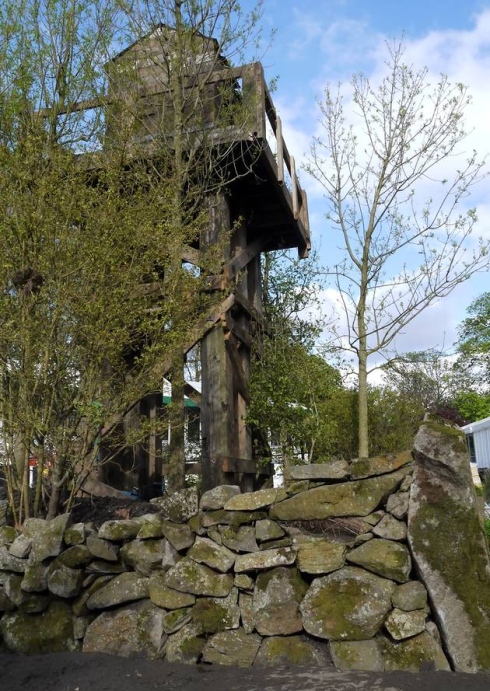
Not many show gardens have a watchtower and barbed wire! But to mark the 60th anniversary of the Korean war (1950-53), its tensions and aftermath were evoked in the unlikely surroundings of the premier London horticultural show.
The demilitarised zone that separates North and South Korea – an area off limits to civilians – has a reputation as a barren wasteland.
But when South Korean artist Jihae Hwang first visited the area 10 years ago, what she found was far from the abandoned battlefield she expected. Instead, the area was filled with rare plants and animals, endangered in the rest of Korea, thriving there undisturbed.
Private/recreational.
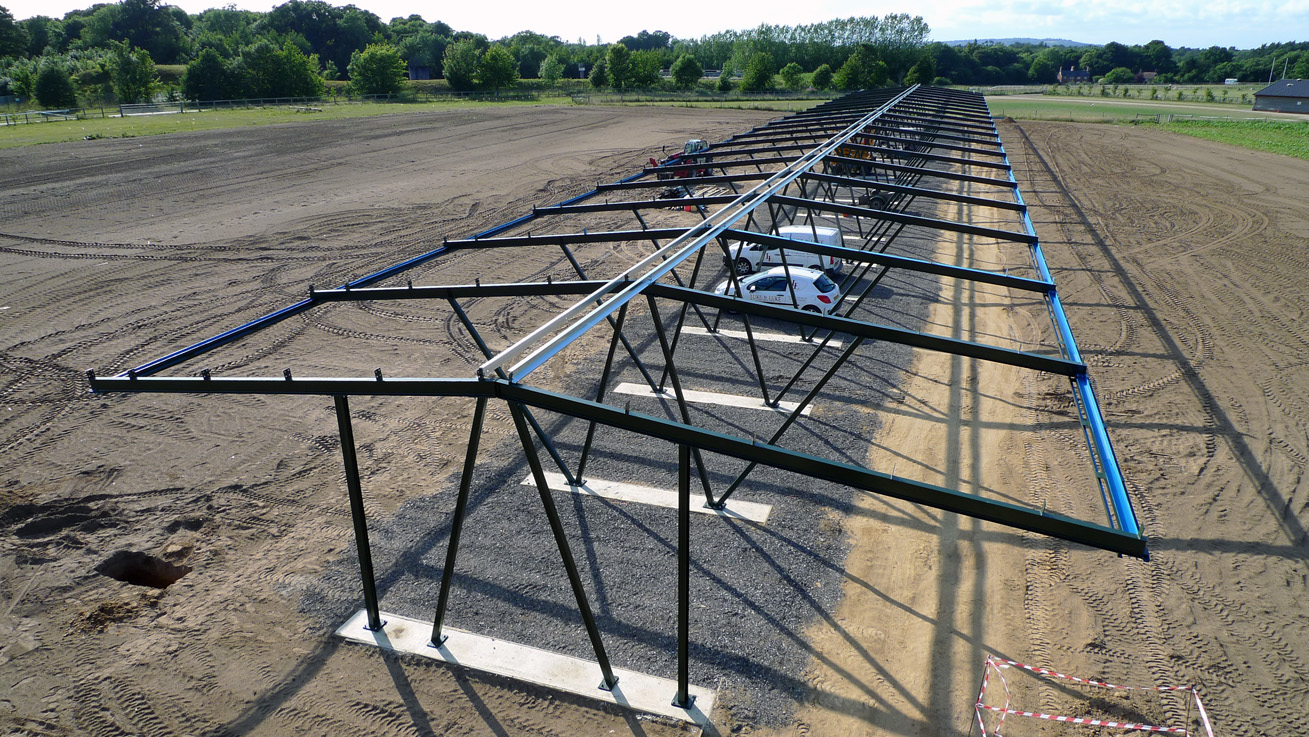
Works are under way on the erection of the steel frame for a 100 metre x 15 metre glider hangar on the edge of the beautiful Southdowns in Southern England.
The Southdown Gliding Club commissioned McCarey Simmonds to design and detail a cost effective and economical structure suitable for housing up to 20 of the clubs aircraft.
The structure consists of 22 steel frames formed of universal beam main rafters supported by inclined square hollow section posts with each frame fixed to concrete trench foundation. The club members elected to corrosion paint the frames themselves as a means of limiting the construction costs.
McCarey Simmonds would be happy to help other clubs with similar hangar projects. Contact us on +44 (0)1273 808820
The project Architect is George Baxter, who is also an active Southdowns Gliding Club member.
McCarey Simmonds assist Hurnco Construction in their refit of City Electrical Factors Greenwich branch. Our brief includes for the structural design to allow alterations to the shop front and the construction of office and mezzanine storage facilities.

Educational £1.4 million
Summer 2008 saw the handover of the new Linton Park Methodist School in Maidstone to The Medway Educational Trust. McCarey Simmonds were employed by both the trust for the detailed substructure foundation design and by Build-it-Green, specialists in the supply and construction of pre-engineered structural insulated panel building systems, for the detailed superstructure design. Architecture was by Brighton firm, Folkes Architects.
 Educational £1.4 million
Educational £1.4 million

51 Bed Hotel with 8 Penthouse Appartments. £3 million
Royal York Hotel opened for business on Valentines weekend 2008. This marked completion of conversion works reinstating it back to it’s formal glory as one of Brighton’s most prominent hotels located at the end of the picturesque ‘Old Steine’ in the heart of the town.

McCarey Simmonds were responsible for the structural alteration and repair works to the main building, most recently used as council records and registary office, bringing it back to it’s original use as a 51 bedroom hotel. The roof structure was modified to form 8 penthouse appartments with stunning views across Brighton and the sea.

Construction is underway on the extension to St Paul’s Church in Finchley, which includes for a Glulam framed hall and adjoining meeting rooms. McCarey Simmonds are responsible for the superstructure design, with Lucking and Clark, who are the client supervising engineers, being responsible for the foundations package.